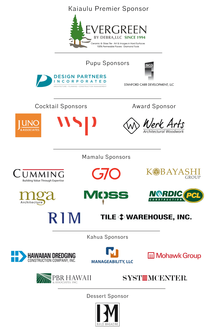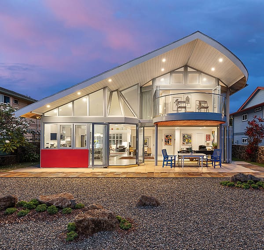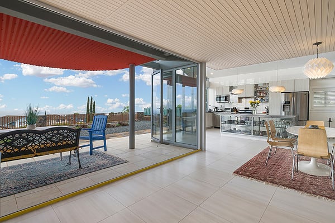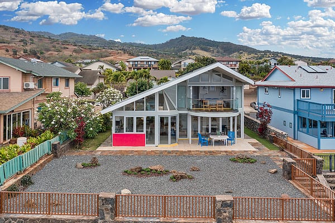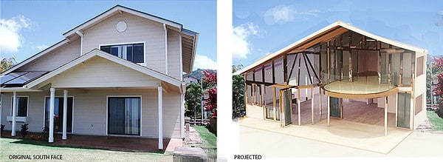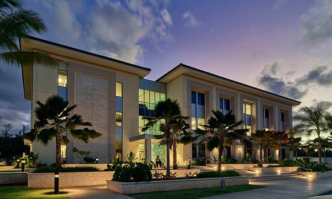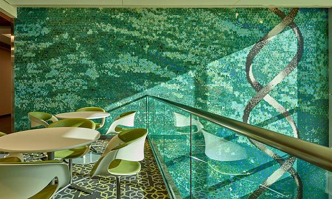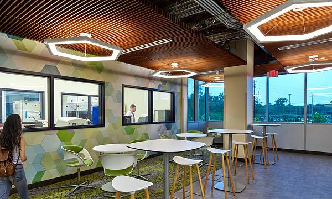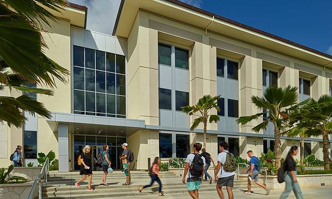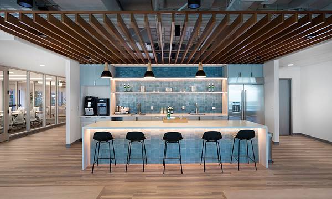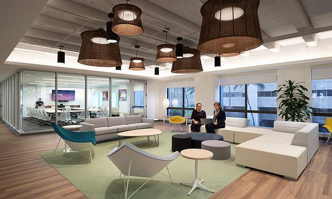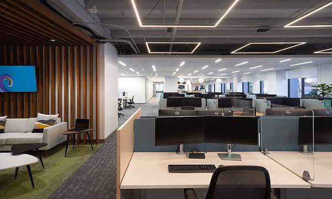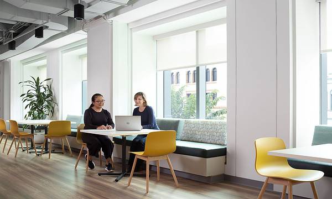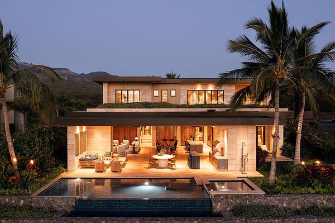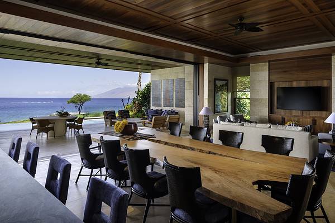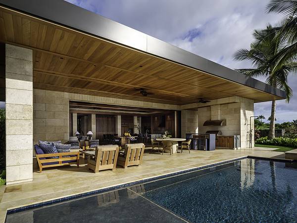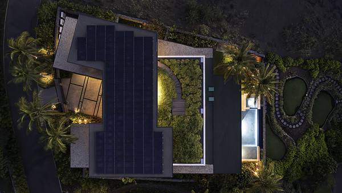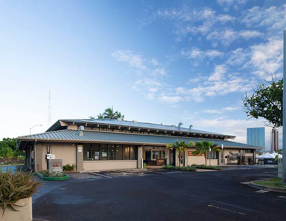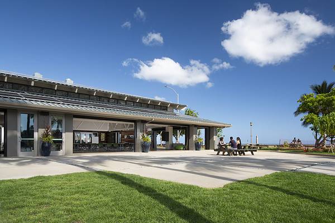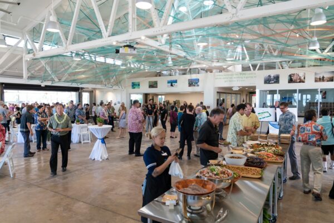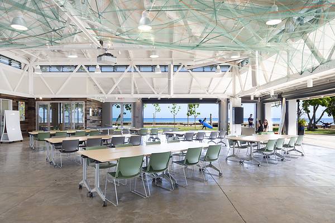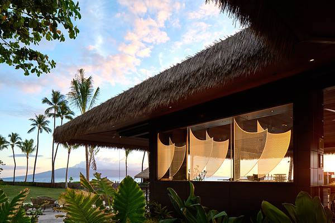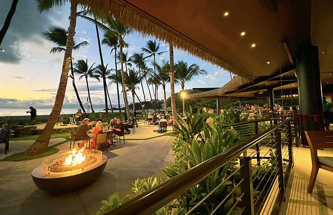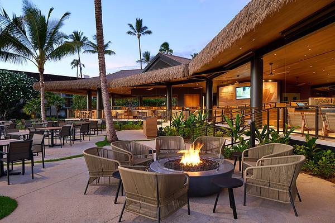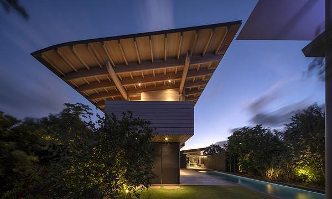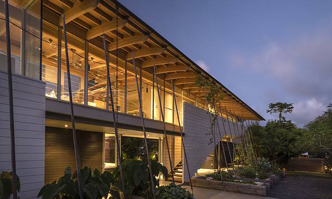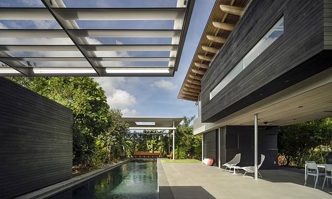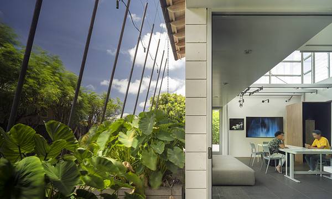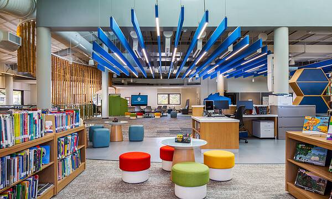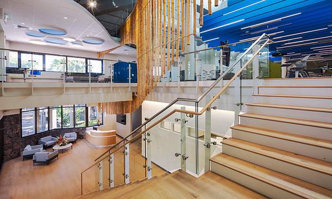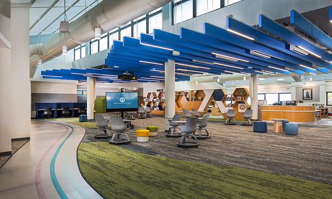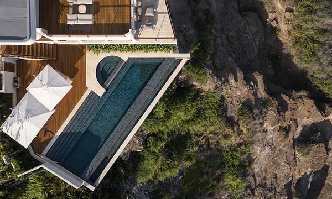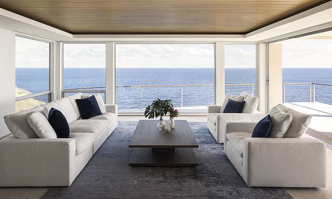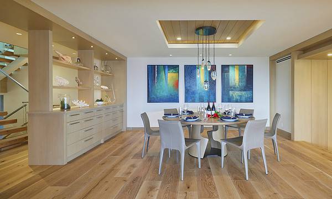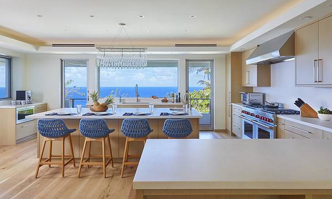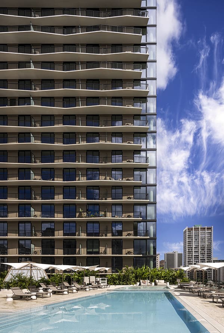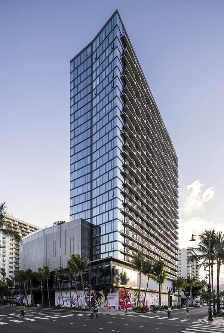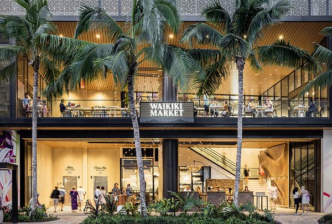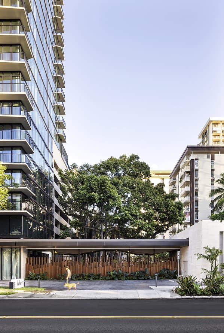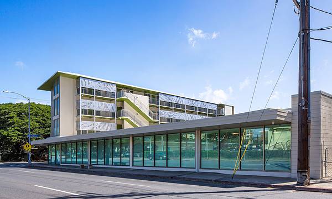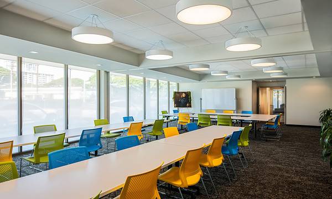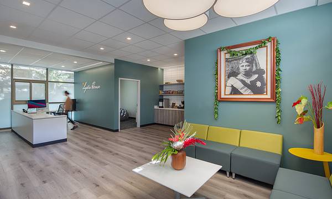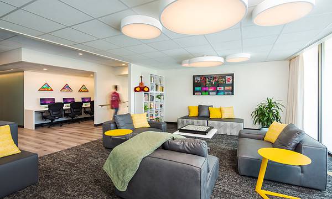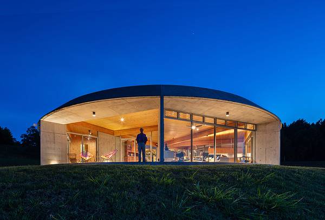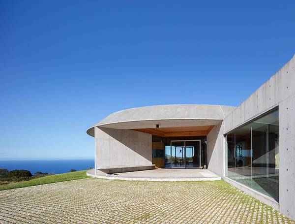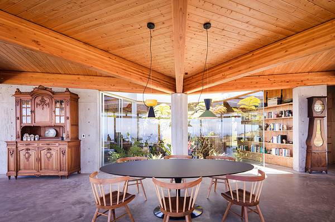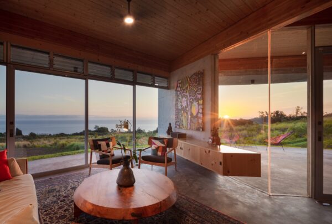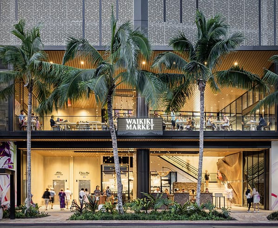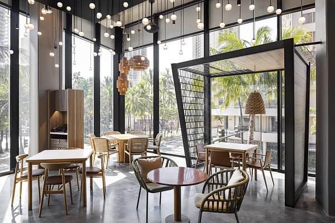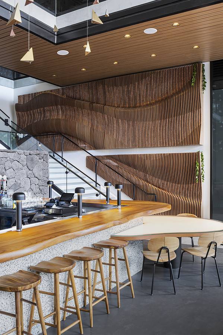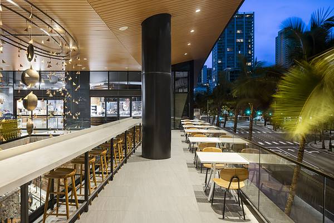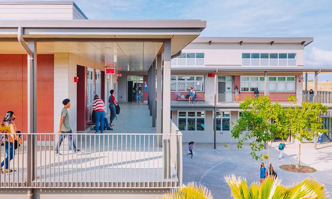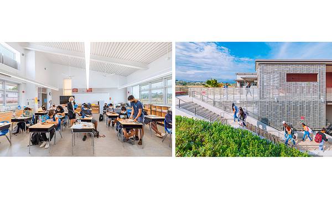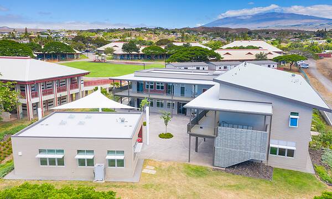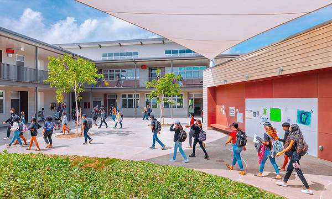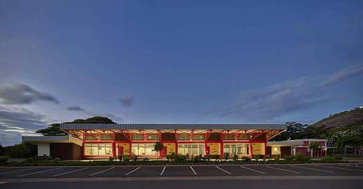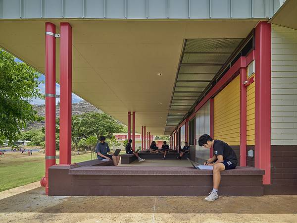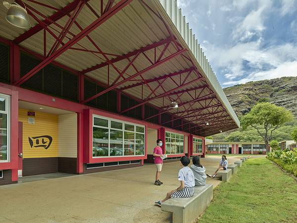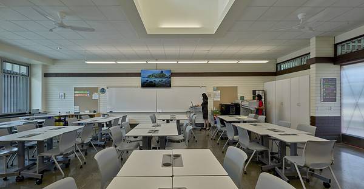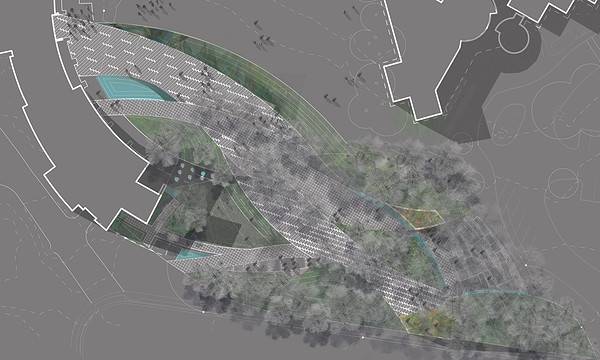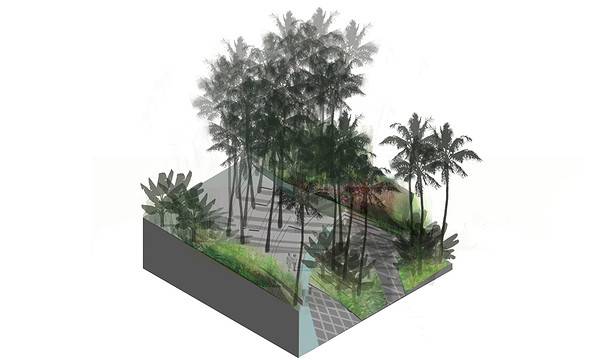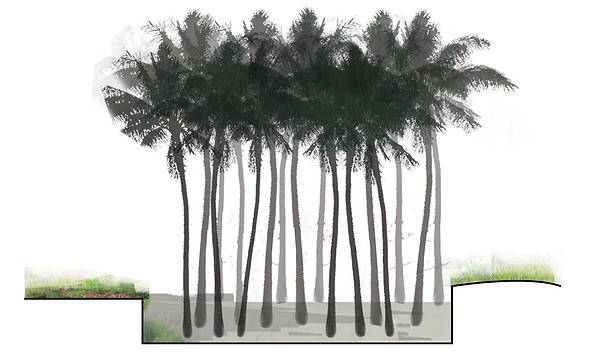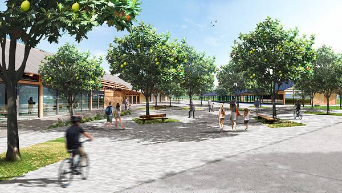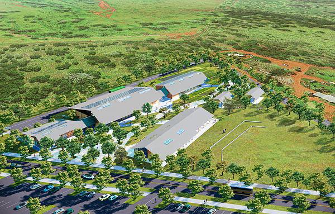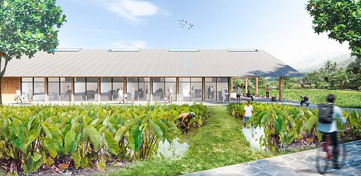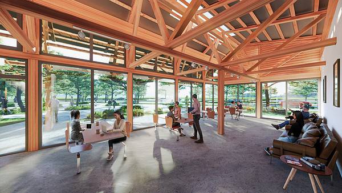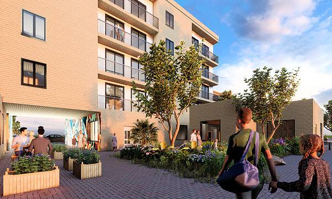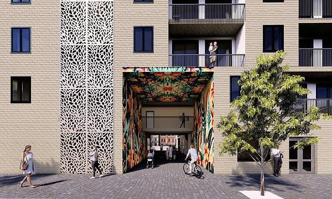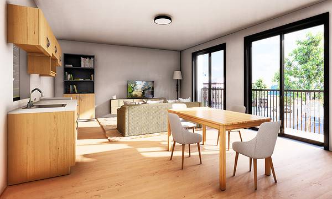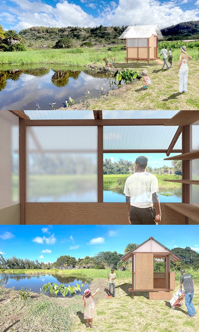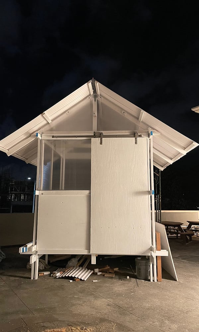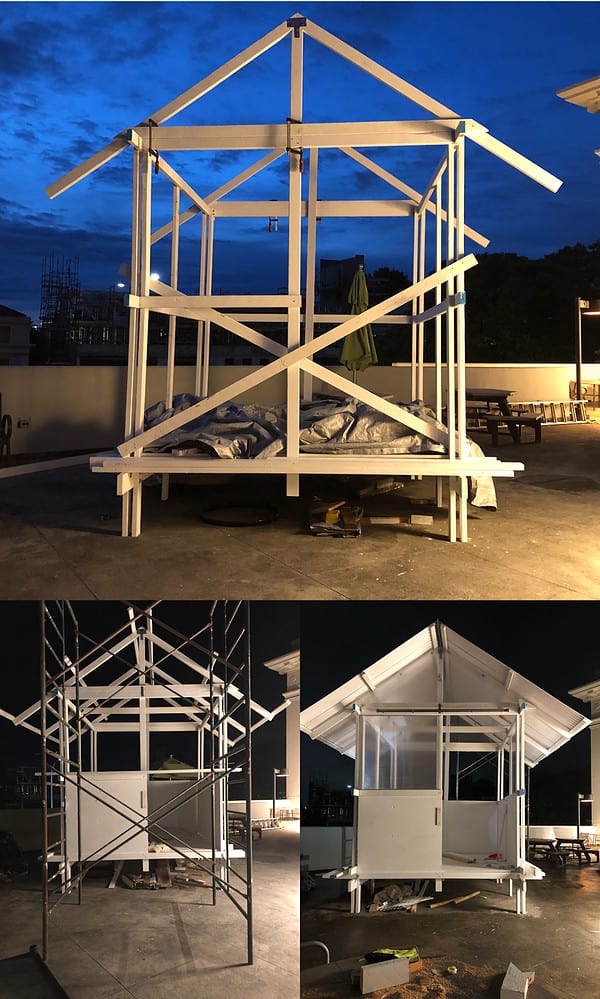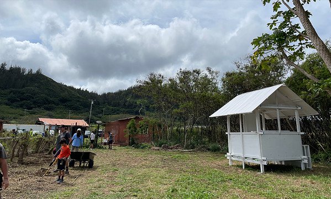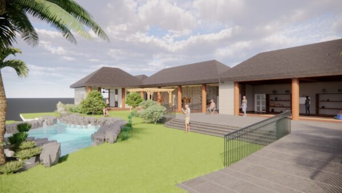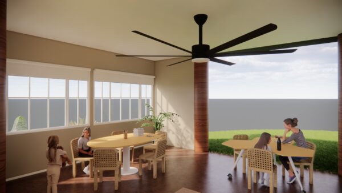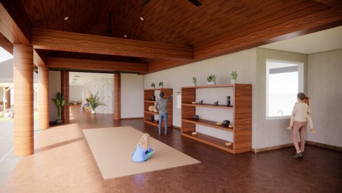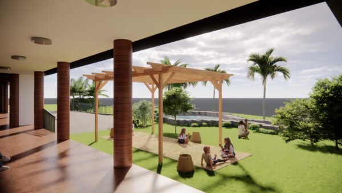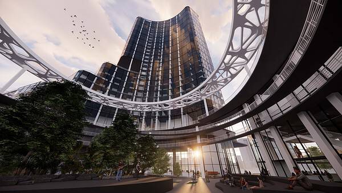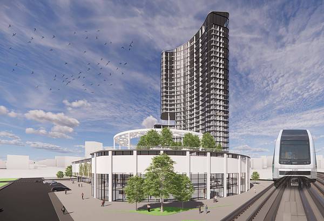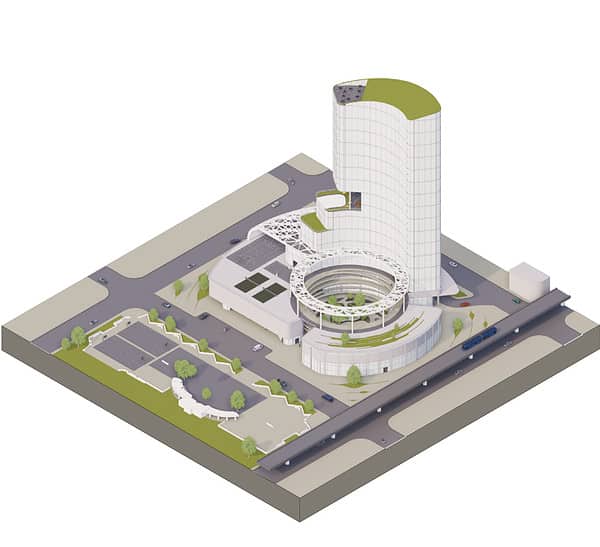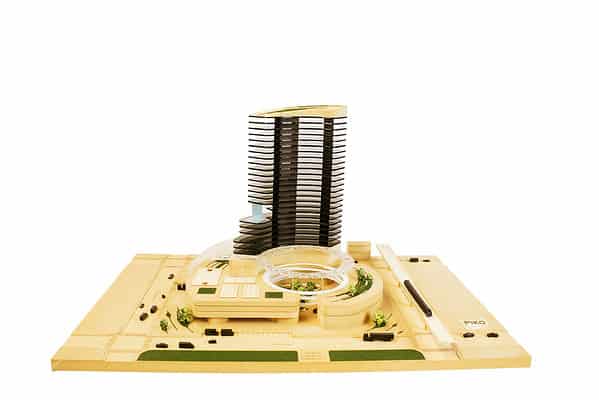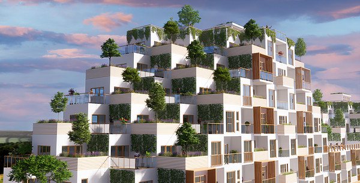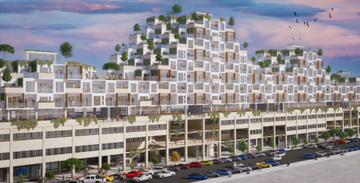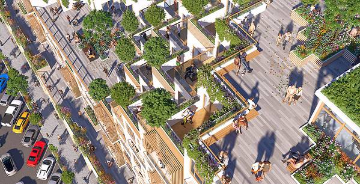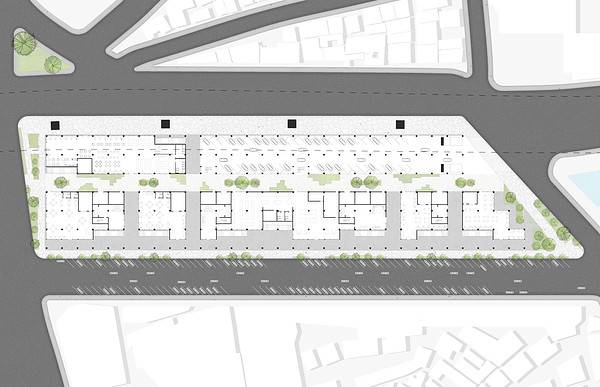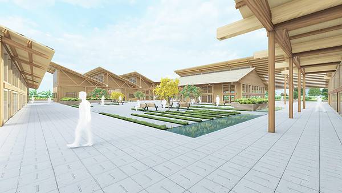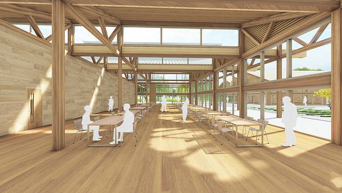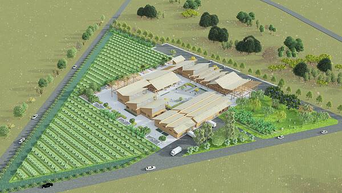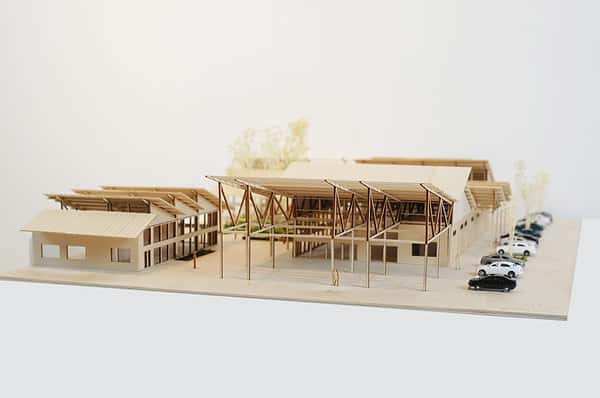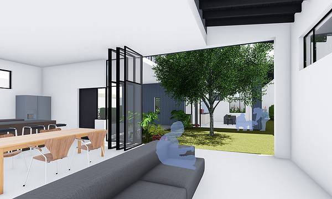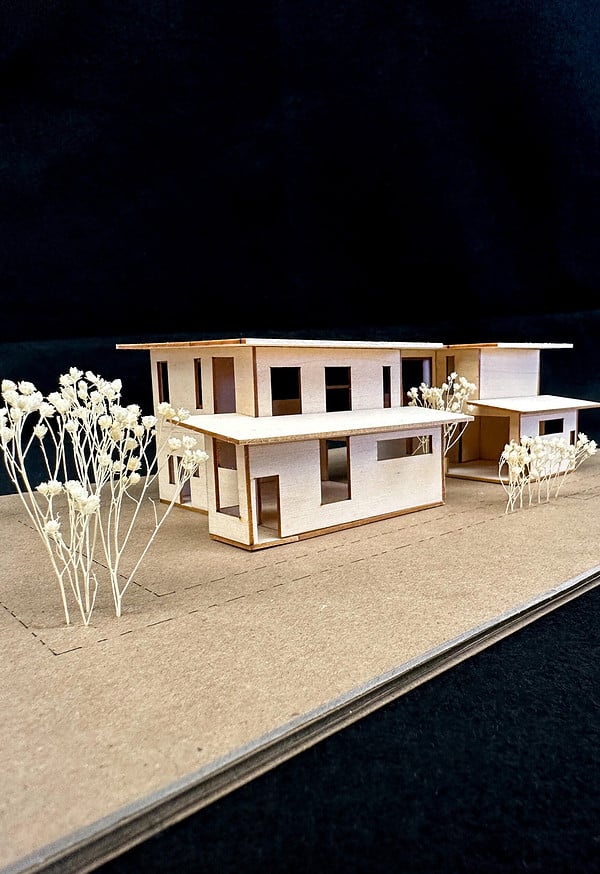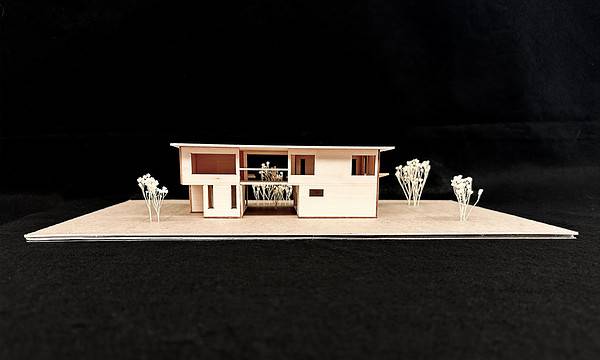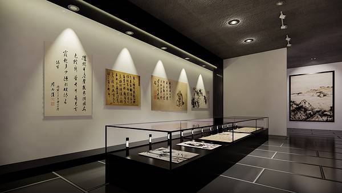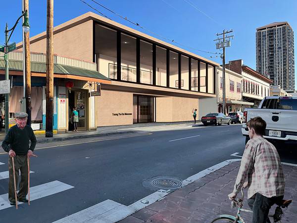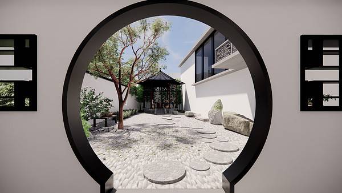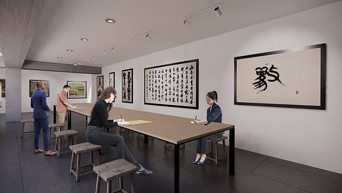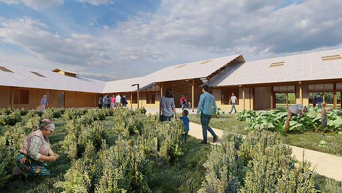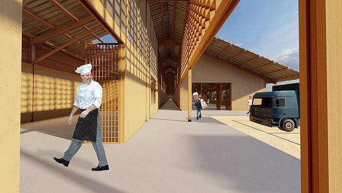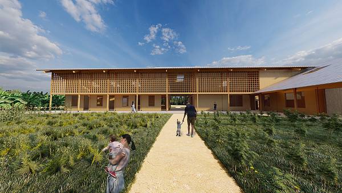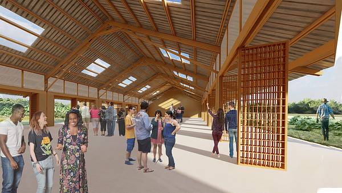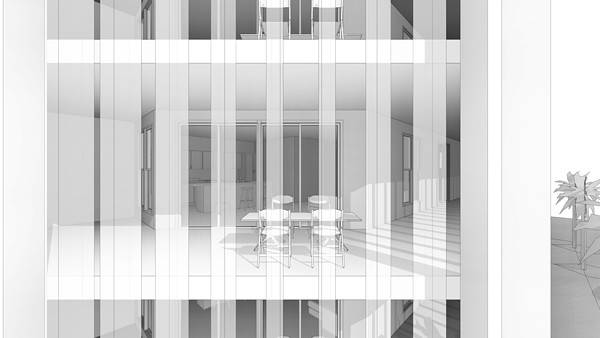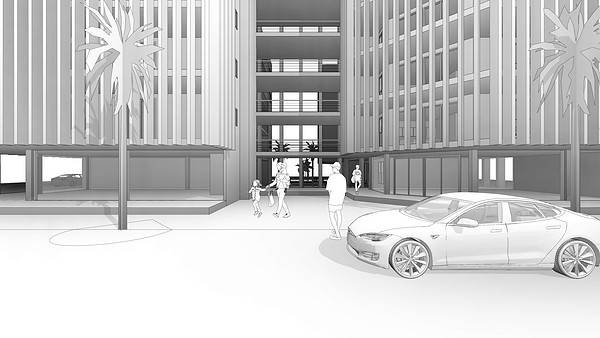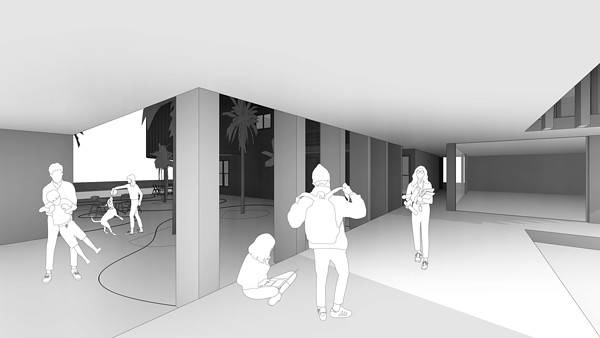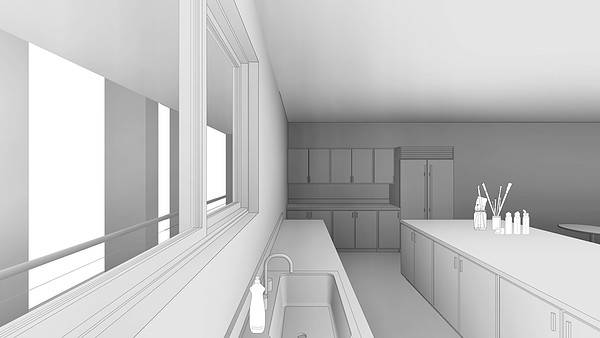People’s Choice Awards

mahalo for casting your vote!
Wednesday, June 14 – Wednesday, June 28
Voting Information
- Everyone can vote (members and non-members) — pick your favorite entrant and vote for it below.
- You get one (1) vote per category — make it count!
- Click “Submit” and you are done!
Voting is now closed. The winners will be announced at our Design Awards Celebration on July 28, 2023 at the Aloha Tower Sunset Ballroom!
Professional Built Entries
Photo credits: David Tonnes
Project location: Kapolei, Oahu, HI
Project completion date: 2020
Submission type: Residential
This renovation of an existing structure created a suburban haven in troubled times on a below-million-dollar budget. Ideally, this refuge would have a calming effect and encourage appreciation of Hawaii's environment. Entrants are drawn through the open plan to the southern glass wall with its 180-degree, unobstructed view of the south Oahu coast. The dry Zen Garden beyond the tile lanai inspires calm appreciation of Hawaii's geography, ocean and sky.
The back/windward side of the house features a stunning glass wall via a structural-engineer approved, welded steel frame that is hurricane resistant to 120+ mph. Then the roof was re-weaved with new ridge and perimetral beams, added to support new rafters over the kitchen. They were extended to protect the upstairs lanai/balcony and the entire glass wall. The steel framework was dip galvanized and 5X-coated with Cortec paints to extend life by (est.) 82 - 88 years.
The kitchen ceiling height was increased from 8' to 9'-10"" at the lowest point and to 16'- 8"" at the highest. That allowed interior and exterior spaces to merge without losing any function upstairs. The design provides delightful outdoor spaces, abundant natural light, and privacy – a challenging combination for a small suburban lot.
Photo credits: Andrea Brizzi Photography
Project location: Laie, Oahu, HI
Project completion date: 2021
Submission type: Institutional
A three-story mosaic tile mural located on the entry lobby wall featuring a DNA helix, the building block of life, leaves no doubt about the purpose of Brigham Young University-Hawaii’s Science Building. “Science on display” was the design mantra, focusing on accelerating student immersion and interaction. Labs are open to view from corridors, the roof houses a celestial observatory and infrastructure is displayed in the open ceilings. Coral-inspired materials for the walls highlight the connection to the science of ‘aina and nature.
The design incorporated green storm water infrastructure, using bio-swales, vegetated filter strips and rain gardens. Rainwater from the roof in downspouts is daylighted as visible ‘water features’ integrated into the landscape design.
Light-filled labs, classrooms, study areas and outdoor gathering spaces provide attractive places for collaboration and innovation.
Photo credits: Olivier Koning Photography
Project location: Honolulu, Oahu, HI
Project completion date: December 2022
Submission type: Interior Architecture
Papa Pilialoha – the Friendship Floor is a communal workspace created for Central Pacific Bank’s hybrid and remote employees that cultivates inspiration, creativity, and engagement. Employees feel as comfortable and supported working from the downtown office as they are from home.
With more than 12,500 square feet of open concept and multi-functional spaces, it was designed with input from a cross section of the company’s departments and generations. Provisions to accommodate everything from concentrative solo work to large gatherings are provided. Features include sit to stand workstations, formal and casual gathering spaces, a wellness and nursing room, treadmill desks, privacy phone booths, and a recreational area to decompress and socialize with co-workers.
The welcoming central lounge area sets the tone with open ceiling, modern furniture, decorative light fixtures, and color scheme of light woods and beachy colors. An open plan maximizes the daylight from windows that wrap the building, while the wide variety of carefully selected light fixtures enhances each areaʻs mood and function.
Photo credits: Travis Rowan
Project location: Maui, Hawaii
Project completion date: June 2020
Submission type: Residential
At its heart, this vacation house was designed as a sanctuary where a multigenerational family can share experiences and create memories. Overlooking Maui’s southern shore, with views of Haleakala’s mountainous landscapes, the Pacific Ocean and nearby islands, this home’s design supports active lifestyles and the enjoyment of nature.
The many sustainable strategies incorporated in the design of this home led to its LEED Silver certification. Large roof overhangs provide shade for the occupants and aid in keeping interior areas cool. Native vegetation within the landscape and on the second story green roof beautify the property, cool the surrounding exterior, are drought resistant and encourage pollinators.
The owner’s program requirements included ensuring that the tradewinds be utilized for natural ventilation, that the home be family-friendly, unpretentious, and of a “quiet and restrained” modern Hawaiian character with materials selected for their contribution to the architectural concept, for durability and for low maintenance. The home utilizes stormwater management to help protect the natural aquifer. Metal-clad doors and windows were selected for durability and local Ohia hardwood was used to decrease the building’s carbon footprint and because its beauty enhances the owner’s experience within the home.
Photo credits: Olivier Koning Photography
Project location: Honolulu, Oahu, HI
Project completion date: March 2019
Submission type: Institutional
The Ho‘okupu Center’s facilities support Kupu programs, offering youth real-world and transferable job-skills training in the conservation, sustainability, and culinary fields. Originally constructed as a shed for drying fishing nets, it became a canoe shed and warehouse and fell into a state of disrepair. Now, it is a vibrant community center.
Housing a commercial kitchen, training rooms, classrooms and meeting spaces, the center offers opportunities for the broader community, such as new/innovative events, exhibitions/educational workshops, engagement in conservation, sustainability, culture, and community service.
The Hawaiian word ho‘okupu, means “offering.” The word also carries the connotation of creating an environment that encourages things to kupu, or “sprout”, and grow. Inspired by both definitions, the Ho‘okupu Center is an offering to the community, where Kupu programs develop Hawai‘i’s next generation of environmental stewards. The center’s aim is to move Hawai‘i toward a more resilient and pono (virtuous) future by engaging its youth members and the broader community in service and ‘āina (land)-based education.
A sustainable facility, the Ho‘okupu Center includes a Net-Zero energy rated photovoltaic system, an EV charging station, farm-to-table preferred cuisine and natural lighting systems.
Photo credits: David Murphey Photography, Katie Bourke, Mike White, Jim Freeman
Project location: Lahaina, Maui, Hawaii
Project completion date: September 2021
Submission type: Commercial/Industrial
Huihui is a “house without walls” beachfront food and beverage experience with seating on ascending levels providing unmatched views for all guests; a biophilic contemporary regionalist design in harmony with nature and the `aina following traditional Hawaiian influences, and telling the voyaging story as part of the resort’s sailing academy.
A place of respite to enjoy contemporary Hawaiian cuisine, music, and hula, along with ocean view, breeze and sunset, the goal is to provide each guest an authentic memorable experience, known as a guest prerequisite and improving the bottom line.
AC is not necessary for a building without walls surrounded by tropical gardens, and allows for a natural environment experience. Nature is moderated with seven-foot roof overhangs, automated mesh screens and ceiling fans.
Photo credits: Nic Lehoux
Project location: Honolulu, Oahu, HI
Project completion date: October 2016
Submission type: Residential
Island Studio is a flexible environment – a guesthouse, creative studio, and gathering place – for our clients to pursue varied creative endeavors and host visitors. The studio is located across a public surf access path from our client’s main residence on Oahu’s south shore. While situated within a dense residential neighborhood, the design embraces indoor/outdoor living and interweaves our client’s passion for art and agriculture with open, light-filled volumes to create a sense of abundance. Island Studio includes private guest quarters, artist workspaces and offices that support our client’s art foundation, and support areas for large gatherings.
Project materials are inspired and influenced by our client’s diverse interests and the studio’s oceanfront location. The soaring pavilion roof is constructed with hand-shaped Douglas fir glulam beams, utilizing carpentry techniques that recall traditional Hawaiian canoe building. Durable exterior materials, including cedar siding, metal roofing, and stainless-steel flashing, were selected to withstand the corrosive marine environment. Along the studio’s southern side, growing rods support a range of climbing vegetables while creating a shaded breezeway outside the studio. The seamless introduction of aquaponics provides nutrient-rich aquaculture water from tilapia ponds below the planter boxes to a range of hydroponically grown vegetables.
Photo credits: Anton Kisselgoff, H! Media Creative
Project location: Honolulu, Oahu, HI
Project completion date: March 2022
Submission type: Institutional
Kamehameha’s focus on providing a Hawaiian Culture-Based Education for their haumāna brings a responsibility to design spaces that connect state-of-the-art technology and Hawaiian worldview. The renovation of Kamehameha’s Kekelaokalani Building includes offices, conference rooms, teaching spaces, collaboration areas, an innovation lab, maker space, and media center.
From the double-height reception on the second floor, a series of bamboo stalks lashed together to form a mākāhā (fishpond gate) leads visitors up into the heart of the project: the third floor loko iʻa (fishpond). This open gathering space functions to host flexible teaching environments for classses, staff meetings, and social conversations to build relationships among students and staff. Porous, geometric bookcases connect this open gathering space to the adjacent media center and provide opportunities to display books, writing surfaces, and cushioned seating for students.
A winding circulation path functions as the kuapā (rock wall) defining the shape of this organic loko iʻa and leading us to the makai classrooms designed for technological innovation with 3D printers, laser cutters, and robotics equipment.
Photo credits: Kyle Rothenborg & Adam Taylor Photograhy
Project location: Honolulu, Oahu, HI
Project completion date: March 2022
Submission type: Residential
Koko Kai Cliffside Renovation engages the senses with visual and design connections to the natural environment beyond creating a modern, calming residential refuge. The house built in 1978 and renovated in 1994 was very dated, in poor condition, and lacked any charm or sense of cohesive design. The location, however – at the very end of Portlock – is dramatic and offers a 180-degree view of the Kaiwi Channel.
The residence was re-imagined into an energy-efficient and visually more appealing space. The team worked harmoniously to create a project that respects the environment where it originally had been placed with the decision to keep the original structure and improve upon it. The entire house remained, therefore, decreasing the amount of waste and environmental disruption. The only new portion of the project was the pool and spa. The design intent was to smooth the lines and create a clean, contemporary look. Introduce light, natural materials, and neutral pallet/finishes that do not compete with the breathtaking views.
Photo credit: Adam Taylor
Project location: Honolulu, Oahu, Hawaii
Project completion date: May 2022
Submission type: Residential
Social sustainability was at the forefront of the design of Līlia Waikīkī, which embodies respect for cultural and ecological heritage, and integrates support for wellness and resilience. Without a mandate, the project offers 20% affordable rental units in an area dominated by high-end condos. It is Hawaii's first FitWel-certified project, emphasizing community wellness. Līlia Waikīkī respects the land and heritage, redeveloping ali'i trust land into a dynamic mixed-use rental program that revitalizes the Kūhiō Avenue Corridor and supports The Queen's Health Systems through a unique financing model via a 65-year ground lease. The preservation of significant local trees underscores the project's commitment to maintaining local biodiversity, a crucial aspect of ecological sustainability. The building efficiency is exemplary, addressing sustainability through density by accommodating a complex mixed-use program on a tight site, which increases walkability for health and reduces emissions by reducing the need for cars. Energy performance is optimized using punched windows and high-performing IGU with low SHGC, reducing thermal loads and enhancing the building's resilience. Water efficiency is achieved through building fixtures and native landscaping, and by eliminating evaporative cooling.
Photo credits: Anton Kisselgoff, H! Media Creative
Project location: Honolulu, Oahu, HI
Project completion date: December 2022
Submission type: Commercial/Industrial
Lydia House, named affectionately after the last reigning monarch of Hawaiʻi, is a youth service center for unhoused Native Hawaiian youth.
The project renovated a derelict 1950’s 4-story mixed-use building. The ground floor, once a disparate collection of small stores and restaurants, was gut-renovated into the youth service center. The center includes a drop-in service area with a snack bar and shower; private counseling rooms; a youth lounge and computer area; medical exam room; meeting and training rooms; activity room; kitchen and laundry.
The 3-stories above have been re-purposed into staff offices and apartments for their youth clients with the scope focusing on life-safety upgrades. The residential open walkways are highly visible from the main thoroughfare of Queen Emma Street which became a design opportunity to add a decorative screen on this façade. The screen features a motif of Lau’ae fern which is common to the lowland region where Lydia House resides and add elements of nature into this urban site.
Photo credits: Darren Bradley
Project location: Pāpa'aloa, Big Island, Hawaii
Project completion date: April 2023
Submission type: Residential
The Pāpa’aloa Homestead is an off-grid home sitting at the top of a gently sloping pasture with panoramic views along the Big Island’s Hāmākua coast.
The openness of the terrain that allows for this view comes at the expense of exposure to intense winds and rain during the wet season and sun and heat during dry times. We committed to designing a house open to the land and the sky, that not only created an awareness of the movement of the sun through the day, but also offered protection from the extreme elements.
We addressed this by creating a spoke-and-wheel layout with an exterior segmented concrete ring that shields the house from extreme weather while providing deep lanais to enjoy living outside. The atrium at its center is filled with Hāpu’u fern, Ama’u fern, Ti plants and orchids. Rooms are organized based on their orientation to the sun as it passes through the day. Each of the eight quadrants present and frame a different view of the mountain, the coastline and the sea.
Photo credits: Adam Taylor Photography
Project location: Honolulu, Oahu, HI
Project completion date: January 2023
Submission type: Interior Architecture
Waikiki Market, situated in the podium of Lilia Waikiki, offers a commanding view of lively Kuhio Avenue in the heart of Waikiki.
The new store concept, which was designed with the Waikiki community in mind, focuses on local food, spanning 32,000 square feet across the first and second floors. It features a food hall with two restaurants and a neighborhood-serving grocery store, complemented by high ceilings and ample indoor/outdoor seating.
Local artists have contributed dual-purpose art pieces that represent the community's expressions and act as wayfinding tools throughout the space. Carefully sourced materials from local suppliers, including wood grain panels, accents, and cut lava stone veneer, are prominent, evoking an aesthetic reminiscent of the Hawaiian landscape.
Photo credits: Andrew Richard Hara
Project location: Waikoloa, Big Island, Hawaii
Project completion date: June 2021
Submission type: Institutional
The Waikoloa Middle School Classroom Building’s initial goal was to meet the Living Building Challenge benchmark—pushing the boundaries of sustainable design while embodying regenerative, resilient, and healthy principles. To achieve energy efficiency, extensive energy modeling was conducted, informing the design choices and allowing for optimal energy performance. The building incorporates passive design strategies, which maximize natural lighting and ventilation, while minimizing the need for artificial lighting and cooling systems.
The building successfully accommodates two science classrooms, an art classroom, a special education (SPED) classroom, and four typical classrooms. Additionally, faculty spaces support the needs of the teaching staff.
Several distinguishing features were added to the design—including science lanais adjacent to a rainwater garden, an art lanai, a large courtyard gathering area, and an outdoor classroom with a teaching wall and a shade canopy. Furthermore, a water treatment room was incorporated to facilitate rainwater collection and storage in a cistern.
One of the key aspects of the project was the lengthy integrated design process, which involved continuous charrettes with administrators and staff. This collaborative approach ensured that all stakeholders had a voice in the decision-making process, resulting in a building that met the specific needs of the school community.
Photo credits: Andrea Brizzi Photography
Project location: Honolulu, Oahu, HI
Project completion date: November 2022
Submission type: Institutional
The World Language Center (WLC) is a new 21st Century School facility designed to enhance the existing campus’ functionality and set a new standard for the Hawai’i State Department of Education’s (DOE) school construction projects.
The most unique aspect of this building is the integration of its natural and learning environments. All Classrooms are passively ventilated and have a variety of instructional spaces both within and without. Overall, the project’s design was informed by a series of planning workshops facilitated by the architect and attended by select community members, DOE Facilities administrators, Niu Valley Middle School (NVMS) staff, and students.
The WLC is situated to provide a gathering place between the school’s cafetorium (a hybrid of cafeteria and auditorium) and a community playfield while enhancing NVMS' innovative language curriculum. It includes 4 classrooms, faculty restrooms, an electrical/data room, gang restrooms, and native plant gardens.
Photo credits: David Tonnes
Project location: Kapolei, Oahu, HI
Project completion date: 2020
Submission type: Residential
This renovation of an existing structure created a suburban haven in troubled times on a below-million-dollar budget. Ideally, this refuge would have a calming effect and encourage appreciation of Hawaii's environment. Entrants are drawn through the open plan to the southern glass wall with its 180-degree, unobstructed view of the south Oahu coast. The dry Zen Garden beyond the tile lanai inspires calm appreciation of Hawaii's geography, ocean and sky.
The back/windward side of the house features a stunning glass wall via a structural-engineer approved, welded steel frame that is hurricane resistant to 120+ mph. Then the roof was re-weaved with new ridge and perimetral beams, added to support new rafters over the kitchen. They were extended to protect the upstairs lanai/balcony and the entire glass wall. The steel framework was dip galvanized and 5X-coated with Cortec paints to extend life by (est.) 82 - 88 years.
The kitchen ceiling height was increased from 8' to 9'-10"" at the lowest point and to 16'- 8"" at the highest. That allowed interior and exterior spaces to merge without losing any function upstairs. The design provides delightful outdoor spaces, abundant natural light, and privacy – a challenging combination for a small suburban lot.
Photo credits: Andrea Brizzi Photography
Project location: Laie, Oahu, HI
Project completion date: 2021
Submission type: Institutional
A three-story mosaic tile mural located on the entry lobby wall featuring a DNA helix, the building block of life, leaves no doubt about the purpose of Brigham Young University-Hawaii’s Science Building. “Science on display” was the design mantra, focusing on accelerating student immersion and interaction. Labs are open to view from corridors, the roof houses a celestial observatory and infrastructure is displayed in the open ceilings. Coral-inspired materials for the walls highlight the connection to the science of ‘aina and nature.
The design incorporated green storm water infrastructure, using bio-swales, vegetated filter strips and rain gardens. Rainwater from the roof in downspouts is daylighted as visible ‘water features’ integrated into the landscape design.
Light-filled labs, classrooms, study areas and outdoor gathering spaces provide attractive places for collaboration and innovation.
Photo credits: Olivier Koning Photography
Project location: Honolulu, Oahu, HI
Project completion date: December 2022
Submission type: Interior Architecture
Papa Pilialoha – the Friendship Floor is a communal workspace created for Central Pacific Bank’s hybrid and remote employees that cultivates inspiration, creativity, and engagement. Employees feel as comfortable and supported working from the downtown office as they are from home.
With more than 12,500 square feet of open concept and multi-functional spaces, it was designed with input from a cross section of the company’s departments and generations. Provisions to accommodate everything from concentrative solo work to large gatherings are provided. Features include sit to stand workstations, formal and casual gathering spaces, a wellness and nursing room, treadmill desks, privacy phone booths, and a recreational area to decompress and socialize with co-workers.
The welcoming central lounge area sets the tone with open ceiling, modern furniture, decorative light fixtures, and color scheme of light woods and beachy colors. An open plan maximizes the daylight from windows that wrap the building, while the wide variety of carefully selected light fixtures enhances each areaʻs mood and function.
Photo credits: Travis Rowan
Project location: Maui, Hawaii
Project completion date: June 2020
Submission type: Residential
At its heart, this vacation house was designed as a sanctuary where a multigenerational family can share experiences and create memories. Overlooking Maui’s southern shore, with views of Haleakala’s mountainous landscapes, the Pacific Ocean and nearby islands, this home’s design supports active lifestyles and the enjoyment of nature.
The many sustainable strategies incorporated in the design of this home led to its LEED Silver certification. Large roof overhangs provide shade for the occupants and aid in keeping interior areas cool. Native vegetation within the landscape and on the second story green roof beautify the property, cool the surrounding exterior, are drought resistant and encourage pollinators.
The owner’s program requirements included ensuring that the tradewinds be utilized for natural ventilation, that the home be family-friendly, unpretentious, and of a “quiet and restrained” modern Hawaiian character with materials selected for their contribution to the architectural concept, for durability and for low maintenance. The home utilizes stormwater management to help protect the natural aquifer. Metal-clad doors and windows were selected for durability and local Ohia hardwood was used to decrease the building’s carbon footprint and because its beauty enhances the owner’s experience within the home.
Photo credits: Olivier Koning Photography
Project location: Honolulu, Oahu, HI
Project completion date: March 2019
Submission type: Institutional
The Ho‘okupu Center’s facilities support Kupu programs, offering youth real-world and transferable job-skills training in the conservation, sustainability, and culinary fields. Originally constructed as a shed for drying fishing nets, it became a canoe shed and warehouse and fell into a state of disrepair. Now, it is a vibrant community center.
Housing a commercial kitchen, training rooms, classrooms and meeting spaces, the center offers opportunities for the broader community, such as new/innovative events, exhibitions/educational workshops, engagement in conservation, sustainability, culture, and community service.
The Hawaiian word ho‘okupu, means “offering.” The word also carries the connotation of creating an environment that encourages things to kupu, or “sprout”, and grow. Inspired by both definitions, the Ho‘okupu Center is an offering to the community, where Kupu programs develop Hawai‘i’s next generation of environmental stewards. The center’s aim is to move Hawai‘i toward a more resilient and pono (virtuous) future by engaging its youth members and the broader community in service and ‘āina (land)-based education.
A sustainable facility, the Ho‘okupu Center includes a Net-Zero energy rated photovoltaic system, an EV charging station, farm-to-table preferred cuisine and natural lighting systems.
Photo credits: David Murphey Photography, Katie Bourke, Mike White, Jim Freeman
Project location: Lahaina, Maui, Hawaii
Project completion date: September 2021
Submission type: Commercial/Industrial
Huihui is a “house without walls” beachfront food and beverage experience with seating on ascending levels providing unmatched views for all guests; a biophilic contemporary regionalist design in harmony with nature and the `aina following traditional Hawaiian influences, and telling the voyaging story as part of the resort’s sailing academy.
A place of respite to enjoy contemporary Hawaiian cuisine, music, and hula, along with ocean view, breeze and sunset, the goal is to provide each guest an authentic memorable experience, known as a guest prerequisite and improving the bottom line.
AC is not necessary for a building without walls surrounded by tropical gardens, and allows for a natural environment experience. Nature is moderated with seven-foot roof overhangs, automated mesh screens and ceiling fans.
Photo credits: Nic Lehoux
Project location: Honolulu, Oahu, HI
Project completion date: October 2016
Submission type: Residential
Island Studio is a flexible environment – a guesthouse, creative studio, and gathering place – for our clients to pursue varied creative endeavors and host visitors. The studio is located across a public surf access path from our client’s main residence on Oahu’s south shore. While situated within a dense residential neighborhood, the design embraces indoor/outdoor living and interweaves our client’s passion for art and agriculture with open, light-filled volumes to create a sense of abundance. Island Studio includes private guest quarters, artist workspaces and offices that support our client’s art foundation, and support areas for large gatherings.
Project materials are inspired and influenced by our client’s diverse interests and the studio’s oceanfront location. The soaring pavilion roof is constructed with hand-shaped Douglas fir glulam beams, utilizing carpentry techniques that recall traditional Hawaiian canoe building. Durable exterior materials, including cedar siding, metal roofing, and stainless-steel flashing, were selected to withstand the corrosive marine environment. Along the studio’s southern side, growing rods support a range of climbing vegetables while creating a shaded breezeway outside the studio. The seamless introduction of aquaponics provides nutrient-rich aquaculture water from tilapia ponds below the planter boxes to a range of hydroponically grown vegetables.
Photo credits: Anton Kisselgoff, H! Media Creative
Project location: Honolulu, Oahu, HI
Project completion date: March 2022
Submission type: Institutional
Kamehameha’s focus on providing a Hawaiian Culture-Based Education for their haumāna brings a responsibility to design spaces that connect state-of-the-art technology and Hawaiian worldview. The renovation of Kamehameha’s Kekelaokalani Building includes offices, conference rooms, teaching spaces, collaboration areas, an innovation lab, maker space, and media center.
From the double-height reception on the second floor, a series of bamboo stalks lashed together to form a mākāhā (fishpond gate) leads visitors up into the heart of the project: the third floor loko iʻa (fishpond). This open gathering space functions to host flexible teaching environments for classses, staff meetings, and social conversations to build relationships among students and staff. Porous, geometric bookcases connect this open gathering space to the adjacent media center and provide opportunities to display books, writing surfaces, and cushioned seating for students.
A winding circulation path functions as the kuapā (rock wall) defining the shape of this organic loko iʻa and leading us to the makai classrooms designed for technological innovation with 3D printers, laser cutters, and robotics equipment.
Photo credits: Kyle Rothenborg & Adam Taylor Photograhy
Project location: Honolulu, Oahu, HI
Project completion date: March 2022
Submission type: Residential
Koko Kai Cliffside Renovation engages the senses with visual and design connections to the natural environment beyond creating a modern, calming residential refuge. The house built in 1978 and renovated in 1994 was very dated, in poor condition, and lacked any charm or sense of cohesive design. The location, however – at the very end of Portlock – is dramatic and offers a 180-degree view of the Kaiwi Channel.
The residence was re-imagined into an energy-efficient and visually more appealing space. The team worked harmoniously to create a project that respects the environment where it originally had been placed with the decision to keep the original structure and improve upon it. The entire house remained, therefore, decreasing the amount of waste and environmental disruption. The only new portion of the project was the pool and spa. The design intent was to smooth the lines and create a clean, contemporary look. Introduce light, natural materials, and neutral pallet/finishes that do not compete with the breathtaking views.
Photo credit: Adam Taylor
Project location: Honolulu, Oahu, Hawaii
Project completion date: May 2022
Submission type: Residential
Social sustainability was at the forefront of the design of Līlia Waikīkī, which embodies respect for cultural and ecological heritage, and integrates support for wellness and resilience. Without a mandate, the project offers 20% affordable rental units in an area dominated by high-end condos. It is Hawaii's first FitWel-certified project, emphasizing community wellness. Līlia Waikīkī respects the land and heritage, redeveloping ali'i trust land into a dynamic mixed-use rental program that revitalizes the Kūhiō Avenue Corridor and supports The Queen's Health Systems through a unique financing model via a 65-year ground lease. The preservation of significant local trees underscores the project's commitment to maintaining local biodiversity, a crucial aspect of ecological sustainability. The building efficiency is exemplary, addressing sustainability through density by accommodating a complex mixed-use program on a tight site, which increases walkability for health and reduces emissions by reducing the need for cars. Energy performance is optimized using punched windows and high-performing IGU with low SHGC, reducing thermal loads and enhancing the building's resilience. Water efficiency is achieved through building fixtures and native landscaping, and by eliminating evaporative cooling.
Photo credits: Anton Kisselgoff, H! Media Creative
Project location: Honolulu, Oahu, HI
Project completion date: December 2022
Submission type: Commercial/Industrial
Lydia House, named affectionately after the last reigning monarch of Hawaiʻi, is a youth service center for unhoused Native Hawaiian youth.
The project renovated a derelict 1950’s 4-story mixed-use building. The ground floor, once a disparate collection of small stores and restaurants, was gut-renovated into the youth service center. The center includes a drop-in service area with a snack bar and shower; private counseling rooms; a youth lounge and computer area; medical exam room; meeting and training rooms; activity room; kitchen and laundry.
The 3-stories above have been re-purposed into staff offices and apartments for their youth clients with the scope focusing on life-safety upgrades. The residential open walkways are highly visible from the main thoroughfare of Queen Emma Street which became a design opportunity to add a decorative screen on this façade. The screen features a motif of Lau’ae fern which is common to the lowland region where Lydia House resides and add elements of nature into this urban site.
Photo credits: Darren Bradley
Project location: Pāpa'aloa, Big Island, Hawaii
Project completion date: April 2023
Submission type: Residential
The Pāpa’aloa Homestead is an off-grid home sitting at the top of a gently sloping pasture with panoramic views along the Big Island’s Hāmākua coast.
The openness of the terrain that allows for this view comes at the expense of exposure to intense winds and rain during the wet season and sun and heat during dry times. We committed to designing a house open to the land and the sky, that not only created an awareness of the movement of the sun through the day, but also offered protection from the extreme elements.
We addressed this by creating a spoke-and-wheel layout with an exterior segmented concrete ring that shields the house from extreme weather while providing deep lanais to enjoy living outside. The atrium at its center is filled with Hāpu’u fern, Ama’u fern, Ti plants and orchids. Rooms are organized based on their orientation to the sun as it passes through the day. Each of the eight quadrants present and frame a different view of the mountain, the coastline and the sea.
Photo credits: Adam Taylor Photography
Project location: Honolulu, Oahu, HI
Project completion date: January 2023
Submission type: Interior Architecture
Waikiki Market, situated in the podium of Lilia Waikiki, offers a commanding view of lively Kuhio Avenue in the heart of Waikiki.
The new store concept, which was designed with the Waikiki community in mind, focuses on local food, spanning 32,000 square feet across the first and second floors. It features a food hall with two restaurants and a neighborhood-serving grocery store, complemented by high ceilings and ample indoor/outdoor seating.
Local artists have contributed dual-purpose art pieces that represent the community's expressions and act as wayfinding tools throughout the space. Carefully sourced materials from local suppliers, including wood grain panels, accents, and cut lava stone veneer, are prominent, evoking an aesthetic reminiscent of the Hawaiian landscape.
Photo credits: Andrew Richard Hara
Project location: Waikoloa, Big Island, Hawaii
Project completion date: June 2021
Submission type: Institutional
The Waikoloa Middle School Classroom Building’s initial goal was to meet the Living Building Challenge benchmark—pushing the boundaries of sustainable design while embodying regenerative, resilient, and healthy principles. To achieve energy efficiency, extensive energy modeling was conducted, informing the design choices and allowing for optimal energy performance. The building incorporates passive design strategies, which maximize natural lighting and ventilation, while minimizing the need for artificial lighting and cooling systems.
The building successfully accommodates two science classrooms, an art classroom, a special education (SPED) classroom, and four typical classrooms. Additionally, faculty spaces support the needs of the teaching staff.
Several distinguishing features were added to the design—including science lanais adjacent to a rainwater garden, an art lanai, a large courtyard gathering area, and an outdoor classroom with a teaching wall and a shade canopy. Furthermore, a water treatment room was incorporated to facilitate rainwater collection and storage in a cistern.
One of the key aspects of the project was the lengthy integrated design process, which involved continuous charrettes with administrators and staff. This collaborative approach ensured that all stakeholders had a voice in the decision-making process, resulting in a building that met the specific needs of the school community.
Photo credits: Andrea Brizzi Photography
Project location: Honolulu, Oahu, HI
Project completion date: November 2022
Submission type: Institutional
The World Language Center (WLC) is a new 21st Century School facility designed to enhance the existing campus’ functionality and set a new standard for the Hawai’i State Department of Education’s (DOE) school construction projects.
The most unique aspect of this building is the integration of its natural and learning environments. All Classrooms are passively ventilated and have a variety of instructional spaces both within and without. Overall, the project’s design was informed by a series of planning workshops facilitated by the architect and attended by select community members, DOE Facilities administrators, Niu Valley Middle School (NVMS) staff, and students.
The WLC is situated to provide a gathering place between the school’s cafetorium (a hybrid of cafeteria and auditorium) and a community playfield while enhancing NVMS' innovative language curriculum. It includes 4 classrooms, faculty restrooms, an electrical/data room, gang restrooms, and native plant gardens.
Student Entries
Category: Graduate
This redesign of the Bishop Museum’s entry sequence takes inspiration from water in a number of forms, and the idea that everyone and everything in Hawaii has reached its shores by crossing our aquatic borders. Formed from initial principles aiming to learn from how water moves around island chains, working off those shapes and keeping principles of Polynesian navigation in mind while addressing issues of circulation and exposure to the elements across the site led to a design focused on community, accessibility, and comfort.
Speaking to the idea of designing for well-being from the AIA Framework for Design Excellence, one of the main conclusions that came out of initial site analysis studies was how exposed to the elements visitors are by the current design. There are few shaded spots and the site can be hot, so to remedy this the proposed design features two different tree canopy stories to provide shade and guide wind through the planted “island” berms. By adjusting elements of thermal comfort across the site, people have access to a cooler, more comfortable journey, as well as a shaded picnic area.
The site also features ADA-accessible slopes across all features to be as welcoming and inclusive for as many people as possible.
Category: Undergraduate
Food sustainability and sovereignty have always been integral to Hawaiian culture and the locals. We have been practicing this principle for many years. Our lives revolved around cultural practices such as cultivating, preparing, and eating of food. However, we became heavily dependent on imported foods due to the expanding population and a significant shift to an urban lifestyle.
Food Hub Avenue establishes a social-ecological food hub to educate and foster a transparent relationship between agricultural production and users. This includes a pedestrian avenue, outdoor classrooms, a community hall, demo farms, and an open area for recreational activities.
FoodHub Avenue is designed as an educational infrastructure to inform users and future generations about Hawai’i’s food system and traditional practices. Integrating the social-ecological zones, also known as the “Moku system,” will educate everyone about our biocultural resources and remind us why taking care of our land and resources will keep Hawai’i resilient and self-sustainable.
Category: Undergraduate
Nestled in the vibrant neighborhoods of Palolo and Kaimuki, the Hale Kōwā stands as an inventive mixed-use development designed to foster a sense of community and well-being. Drawing inspiration from the local context, Hale Kōwā embraces a concept that seamlessly integrates narrow and wide streets, providing a network of pedestrian-friendly spaces that encourage social interaction and offer convenient access to various services and amenities.
The narrow streets within the development house a variety of small businesses, ranging from charming boutiques and hair salons to cozy tea houses and convenience stores. These spaces create an inclusive environment, offering residents access to a diverse range of services and amenities right at their doorstep. The wide streets, reserved for restaurants and bars, provide residents with inviting gathering spots to enjoy delicious meals and socialize.
The Hale Kōwā exemplifies a harmonious blend of community-centric design, convenience, and well-being. With its carefully curated spaces, thoughtful amenities, and harmonious integration with the local context, this development offers a unique and exciting living experience for all residents, connecting people with the place and nurturing a vibrant and inclusive community.
Category: Undergraduate
The University of Hawaiʻi Manoa Agriculture Research Center, located in Waiale’e, Oahu, is a part of a cross-disciplinary project funded by UH Chancellor’s Sustainability Initiative called “Hoʻōla Lako Pono: Restoring Holistic Abundance at Waialeʻe, Oʻahu''.
Currently, the site is in a beginning stage of restoration and rebuilding. This presents multiple challenges such as poor accessibility/public transportation, lack of accommodation for volunteers and tools and flooding 2-3 months annually.
This multi-functional space allows users to store belongings and tools, while also providing a space on-site for gathering and resting. The pavilion created was made of parts that could be reassembled and disassembled easily, easing the means of transportation. The design takes into account the environmental impacts as well, using components such as a raised floor to diminish the chances of flooding and sliding fixtures to help circulate airflow within the structure. The fixtures provide a multi-functional purpose as well creating extra seating, storage and shading. All of the materials are also inexpensive and standard dimensions, cutting down on construction impacts.
Category: Undergraduate
Maunalua Fishpond Heritage Center is on a mission to preserve and protect the cultural sites surrounding Kanewai Spring, and to educate people about Hawaiian culture and history. The central objective of the redesign was to apply an 'aina-based design approach, incorporating elements of traditional Hawaiian vernacular architecture into the existing site, while embracing the concept of Lokahi.
The redesign focused on salvaging existing materials and carefully selecting locally sourced alternatives that were both durable and practical. The concrete subflooring, for example, was salvaged and stained to mimic the appearance of koa, a native Hawaiian wood known for its beauty. The center also made use of the original brick siding and wooden beams, which were in excellent condition and added to the overall aesthetic appeal. Kapa cloth and lauhala mats, created by local artisans, were incorporated as decorative pieces, breathing new life into the space while honoring Hawaiian traditions.
The redesigned center not only protects and preserves Kanewai Spring and its surrounding sites but also serves as an inclusive educational hub that celebrates Hawaiian customs and fosters a sense of unity among all visitors.
Category: Graduate
This project looked to accentuate and recognize the beauty of Kakaʻako while finding viable solutions for the current and future challenges within the community. Piko includes hospitality, a cultural center and a fitness/wellness facility wrapped around a public piko with openings to the Rail Transit Civic Center and Mother Waldron Playground.
The moʻolelo of our project ‘Piko’ was to holistically understand Kakaʻako’s past (piko poʻo), present (piko naʻau), and future (piko maʻi) in order to create a resilient design moving forward.
Through piko poʻo our project opens to and honors Kakaʻako’s special history, specifically Mother Waldron Playground, which is adjacent to our project and represents a woman who seeded great change and took care of all. Through piko ma’i our project opens to and honors Kakaʻako’s future, which is the Rail Transit Civic Center, adjacent to our site and signifies the beginning of a more sustainable and walkable urban fabric. Lastly, piko na’au is expressed in our project’s piko located centrally on the ground floor. This piko architecturally connects the Mother Waldron Playground (past) with the Civic Center (future) in order to understand and service our present Kakaʻako Community.
Category: Undergraduate
The Yujin Building was the line of defense for South Korea, preventing the communist tanks from moving to Central Seoul. This project preserves a historic mega building and repurposes it to fit today’s society. The design intention is to preserve the unique features of the building while building a live-work-play community.
The ground floor is repurposed into restaurants, a bookstore, cafes, green space, and a parking structure. The 274 foot long facade of the 2nd and 3rd floors is preserved because it is a unique feature of the Yujin building and what it is known for. Keeping the facade allows the rich history of the building to live on. These floors become shared offices where young entrepreneurs can work and explore the designed landscape on site. The fourth floor contains lounge areas and gyms for residents to connect and stay active. Also, a public rooftop for guests and residents.
The residential area is designed using the concept of pixels where space can be added or subtracted. This concept allows the open void space for ventilation and views of the surrounding landscape. The pixel effect provides residents with a balcony for plantings and daily activities.
Category: Undergraduate
In the heart of the Molokai community is a visionary food hub known as the Seed-To-Waste Center. The food hub embodies the complete journey of food, from growing crops from seed to recycling waste from your plate.
Multipurpose classroom spaces will provide opportunities to educate different types of knowledge, preserving traditional Hawaiian farming techniques and values for future generations. While emphasizing eco-friendly practices and promoting locally sourced products, the center introduces on-site training and actively involves locals in every stage of the food cycle: from planting to harvesting, processing to packaging, prepping and cooking to serving, composting, and distributing fertilizers for on-site farming.
Spaces are designed to accommodate small and large events, ensuring that visitors and locals can enjoy working and visiting this food hub regardless of time or circumstance. By coming to Seed-To-Waste, community members can learn, work, share, gather, and produce, creating a more sustainable Molokai for all.
Category: Undergraduate
The SU.NI House, short for ‘The Sunday Night House’, was inspired by my experiences of living in a monster, multi-generational household in Maui.
Choosing to create and focus on the relationships between and within the two forms of the front house and ADU allowed the opportunity for both shared and private spaces. The core of the home follows an open program throughout, with a shared lanai and courtyard.
Whether it's watching old videos in the living room or eating some good food during weekly Sunday dinners, the goal in mind was to emphasize the family as a whole unit, while also leaving room for privacy once those doors are closed.
Category: Undergraduate
Founded in the late 19th century, Honolulu's Chinatown showcases a blend of Chinese, Western and local architectural styles, including traditional Chinese facades and colorful storefronts. The intent of this project is to research one of the artists who contributed to the arts in Hawaii and design an art museum based on his/her artistic concept, while responding to the site context of Honolulu Chinatown. Tseng-Yuho is an artist, art historian and educator born in Beijing, China.
Her abstract style of work further illustrates the spatial layout of the museum as well as the circulation of people. The concrete walls and black window frames on the facade give the whole building a modern and monumental sense.
Further serving as a dynamic center for community engagement, it offers calligraphy workshop, exhibitions and events to promote a deeper understanding of the district's vibrant past.
Category: Undergraduate
Through the exploration of the food system, visits to various food hubs, listening to stories about local culture, and personal experiences at the site, my aim was to establish an efficient and inclusive flow for users and visitors upon their arrival. At the same time, I sought to ensure that the food hub remained connected to the land of Molokai and integrated with the ʻāina, providing an open view of the mountains, sky, and ocean.
Taking into consideration the large site, I designed large areas of demonstration farms that would embrace the buildings. This allows for a firsthand view of food cultivation and creates open spaces that provide views of the mountains and ocean. Additionally, it enables the free flow of wind, ensuring optimal ventilation within the building.
Category: Undergraduate
Inspired by the art festival at Nuuanu Avenue (Downtown Honolulu), I wanted to explore conceptually in a mixed-use building at Waialae Avenue (Kaimuki) how artists are able to not only sell their products but also teach people.
There will be art classrooms on the first floor and vacant commercial units for artists to convert into a cafe, pop-up shop, or exhibition. Maintaining the urban edges along Waialae Avenue (and 7th Avenue) per zoning setbacks encourages pedestrian-friendly access. This supports using public bus transportation or riding a bicycle. A ramp leading to underground parking is available for specified times or for occupants living on the residential floors. A private “lanai” (outdoor room) will be attached to each residential unit; artists can have social gatherings or create paintings in natural lighting.
Category: Graduate
This redesign of the Bishop Museum’s entry sequence takes inspiration from water in a number of forms, and the idea that everyone and everything in Hawaii has reached its shores by crossing our aquatic borders. Formed from initial principles aiming to learn from how water moves around island chains, working off those shapes and keeping principles of Polynesian navigation in mind while addressing issues of circulation and exposure to the elements across the site led to a design focused on community, accessibility, and comfort.
Speaking to the idea of designing for well-being from the AIA Framework for Design Excellence, one of the main conclusions that came out of initial site analysis studies was how exposed to the elements visitors are by the current design. There are few shaded spots and the site can be hot, so to remedy this the proposed design features two different tree canopy stories to provide shade and guide wind through the planted “island” berms. By adjusting elements of thermal comfort across the site, people have access to a cooler, more comfortable journey, as well as a shaded picnic area.
The site also features ADA-accessible slopes across all features to be as welcoming and inclusive for as many people as possible.
Category: Undergraduate
Food sustainability and sovereignty have always been integral to Hawaiian culture and the locals. We have been practicing this principle for many years. Our lives revolved around cultural practices such as cultivating, preparing, and eating of food. However, we became heavily dependent on imported foods due to the expanding population and a significant shift to an urban lifestyle.
Food Hub Avenue establishes a social-ecological food hub to educate and foster a transparent relationship between agricultural production and users. This includes a pedestrian avenue, outdoor classrooms, a community hall, demo farms, and an open area for recreational activities.
FoodHub Avenue is designed as an educational infrastructure to inform users and future generations about Hawai’i’s food system and traditional practices. Integrating the social-ecological zones, also known as the “Moku system,” will educate everyone about our biocultural resources and remind us why taking care of our land and resources will keep Hawai’i resilient and self-sustainable.
Category: Undergraduate
Nestled in the vibrant neighborhoods of Palolo and Kaimuki, the Hale Kōwā stands as an inventive mixed-use development designed to foster a sense of community and well-being. Drawing inspiration from the local context, Hale Kōwā embraces a concept that seamlessly integrates narrow and wide streets, providing a network of pedestrian-friendly spaces that encourage social interaction and offer convenient access to various services and amenities.
The narrow streets within the development house a variety of small businesses, ranging from charming boutiques and hair salons to cozy tea houses and convenience stores. These spaces create an inclusive environment, offering residents access to a diverse range of services and amenities right at their doorstep. The wide streets, reserved for restaurants and bars, provide residents with inviting gathering spots to enjoy delicious meals and socialize.
The Hale Kōwā exemplifies a harmonious blend of community-centric design, convenience, and well-being. With its carefully curated spaces, thoughtful amenities, and harmonious integration with the local context, this development offers a unique and exciting living experience for all residents, connecting people with the place and nurturing a vibrant and inclusive community.
Category: Undergraduate
The University of Hawaiʻi Manoa Agriculture Research Center, located in Waiale’e, Oahu, is a part of a cross-disciplinary project funded by UH Chancellor’s Sustainability Initiative called “Hoʻōla Lako Pono: Restoring Holistic Abundance at Waialeʻe, Oʻahu''.
Currently, the site is in a beginning stage of restoration and rebuilding. This presents multiple challenges such as poor accessibility/public transportation, lack of accommodation for volunteers and tools and flooding 2-3 months annually.
This multi-functional space allows users to store belongings and tools, while also providing a space on-site for gathering and resting. The pavilion created was made of parts that could be reassembled and disassembled easily, easing the means of transportation. The design takes into account the environmental impacts as well, using components such as a raised floor to diminish the chances of flooding and sliding fixtures to help circulate airflow within the structure. The fixtures provide a multi-functional purpose as well creating extra seating, storage and shading. All of the materials are also inexpensive and standard dimensions, cutting down on construction impacts.
Category: Undergraduate
Maunalua Fishpond Heritage Center is on a mission to preserve and protect the cultural sites surrounding Kanewai Spring, and to educate people about Hawaiian culture and history. The central objective of the redesign was to apply an 'aina-based design approach, incorporating elements of traditional Hawaiian vernacular architecture into the existing site, while embracing the concept of Lokahi.
The redesign focused on salvaging existing materials and carefully selecting locally sourced alternatives that were both durable and practical. The concrete subflooring, for example, was salvaged and stained to mimic the appearance of koa, a native Hawaiian wood known for its beauty. The center also made use of the original brick siding and wooden beams, which were in excellent condition and added to the overall aesthetic appeal. Kapa cloth and lauhala mats, created by local artisans, were incorporated as decorative pieces, breathing new life into the space while honoring Hawaiian traditions.
The redesigned center not only protects and preserves Kanewai Spring and its surrounding sites but also serves as an inclusive educational hub that celebrates Hawaiian customs and fosters a sense of unity among all visitors.
Category: Graduate
This project looked to accentuate and recognize the beauty of Kakaʻako while finding viable solutions for the current and future challenges within the community. Piko includes hospitality, a cultural center and a fitness/wellness facility wrapped around a public piko with openings to the Rail Transit Civic Center and Mother Waldron Playground.
The moʻolelo of our project ‘Piko’ was to holistically understand Kakaʻako’s past (piko poʻo), present (piko naʻau), and future (piko maʻi) in order to create a resilient design moving forward.
Through piko poʻo our project opens to and honors Kakaʻako’s special history, specifically Mother Waldron Playground, which is adjacent to our project and represents a woman who seeded great change and took care of all. Through piko ma’i our project opens to and honors Kakaʻako’s future, which is the Rail Transit Civic Center, adjacent to our site and signifies the beginning of a more sustainable and walkable urban fabric. Lastly, piko na’au is expressed in our project’s piko located centrally on the ground floor. This piko architecturally connects the Mother Waldron Playground (past) with the Civic Center (future) in order to understand and service our present Kakaʻako Community.
Category: Undergraduate
The Yujin Building was the line of defense for South Korea, preventing the communist tanks from moving to Central Seoul. This project preserves a historic mega building and repurposes it to fit today’s society. The design intention is to preserve the unique features of the building while building a live-work-play community.
The ground floor is repurposed into restaurants, a bookstore, cafes, green space, and a parking structure. The 274 foot long facade of the 2nd and 3rd floors is preserved because it is a unique feature of the Yujin building and what it is known for. Keeping the facade allows the rich history of the building to live on. These floors become shared offices where young entrepreneurs can work and explore the designed landscape on site. The fourth floor contains lounge areas and gyms for residents to connect and stay active. Also, a public rooftop for guests and residents.
The residential area is designed using the concept of pixels where space can be added or subtracted. This concept allows the open void space for ventilation and views of the surrounding landscape. The pixel effect provides residents with a balcony for plantings and daily activities.
Category: Undergraduate
In the heart of the Molokai community is a visionary food hub known as the Seed-To-Waste Center. The food hub embodies the complete journey of food, from growing crops from seed to recycling waste from your plate.
Multipurpose classroom spaces will provide opportunities to educate different types of knowledge, preserving traditional Hawaiian farming techniques and values for future generations. While emphasizing eco-friendly practices and promoting locally sourced products, the center introduces on-site training and actively involves locals in every stage of the food cycle: from planting to harvesting, processing to packaging, prepping and cooking to serving, composting, and distributing fertilizers for on-site farming.
Spaces are designed to accommodate small and large events, ensuring that visitors and locals can enjoy working and visiting this food hub regardless of time or circumstance. By coming to Seed-To-Waste, community members can learn, work, share, gather, and produce, creating a more sustainable Molokai for all.
Category: Undergraduate
The SU.NI House, short for ‘The Sunday Night House’, was inspired by my experiences of living in a monster, multi-generational household in Maui.
Choosing to create and focus on the relationships between and within the two forms of the front house and ADU allowed the opportunity for both shared and private spaces. The core of the home follows an open program throughout, with a shared lanai and courtyard.
Whether it's watching old videos in the living room or eating some good food during weekly Sunday dinners, the goal in mind was to emphasize the family as a whole unit, while also leaving room for privacy once those doors are closed.
Category: Undergraduate
Founded in the late 19th century, Honolulu's Chinatown showcases a blend of Chinese, Western and local architectural styles, including traditional Chinese facades and colorful storefronts. The intent of this project is to research one of the artists who contributed to the arts in Hawaii and design an art museum based on his/her artistic concept, while responding to the site context of Honolulu Chinatown. Tseng-Yuho is an artist, art historian and educator born in Beijing, China.
Her abstract style of work further illustrates the spatial layout of the museum as well as the circulation of people. The concrete walls and black window frames on the facade give the whole building a modern and monumental sense.
Further serving as a dynamic center for community engagement, it offers calligraphy workshop, exhibitions and events to promote a deeper understanding of the district's vibrant past.
Category: Undergraduate
Through the exploration of the food system, visits to various food hubs, listening to stories about local culture, and personal experiences at the site, my aim was to establish an efficient and inclusive flow for users and visitors upon their arrival. At the same time, I sought to ensure that the food hub remained connected to the land of Molokai and integrated with the ʻāina, providing an open view of the mountains, sky, and ocean.
Taking into consideration the large site, I designed large areas of demonstration farms that would embrace the buildings. This allows for a firsthand view of food cultivation and creates open spaces that provide views of the mountains and ocean. Additionally, it enables the free flow of wind, ensuring optimal ventilation within the building.
Category: Undergraduate
Inspired by the art festival at Nuuanu Avenue (Downtown Honolulu), I wanted to explore conceptually in a mixed-use building at Waialae Avenue (Kaimuki) how artists are able to not only sell their products but also teach people.
There will be art classrooms on the first floor and vacant commercial units for artists to convert into a cafe, pop-up shop, or exhibition. Maintaining the urban edges along Waialae Avenue (and 7th Avenue) per zoning setbacks encourages pedestrian-friendly access. This supports using public bus transportation or riding a bicycle. A ramp leading to underground parking is available for specified times or for occupants living on the residential floors. A private “lanai” (outdoor room) will be attached to each residential unit; artists can have social gatherings or create paintings in natural lighting.
Mahalo to our 2023 Design Awards sponsors!
